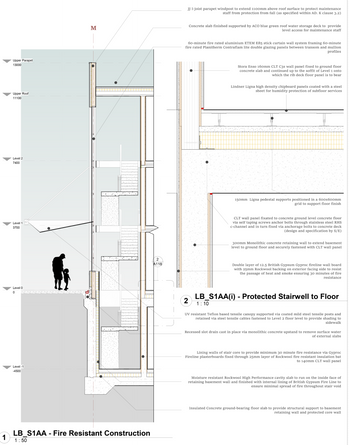

3nd yEAR
The third year has enabled me to pull everything together into my final projects of my Bachelors degree of study. Both design and technical knowledge has been used to develop some of my most significant work from my time at Solent. This page presents some of my best work completed over my final academic year.
Scroll Down
ADP602 lEPE development proposal
A key studio project that has bought together a team in addressing a live brief set-out by Lepe Country Park, a country park located in the New Forest on the South of the UK. Key aims of the project were to improve current education facilities on the site, generate income and providing overnight accommodation for visiting families and schools.

Engaging with Stakeholders
The team collaborated with the the stakeholders of the Lepe Country Park committee. Feedback and advice was received throughout the project stages. Working alongside Brightspace Architects enabled valuable feedback to be provided regarding design aspects.
Project Ideologies
To provide for the needs of the client whilst promoting minimal impact on the site formed the ideology of adding and not taking from the site. This has an impact on the scale of the buildings designed within the proposal.
Concept and Development
Adding and not taking from the site required buildings within the project to have minimal impact on the environmentally diverse setting. All buildings were constrained to as single storey. Use of tapered green roofs promoted biodiversity, replacing the footprint lost due to the building. Use of locally sourced, natural materials decreased the embodied energy associated with the project.
Technical Details
Passive over active technologies were selected for use within the project. Water storage is an example of how the project aimed to reduce the need for mains provision. Sheltered outdoor areas and large expanses of glazing allowed each building to benefit from natural daylight whilst this was retained via earth rammed walls that contributed towards an increased thermal mass.
ARC605 Chapel Riverside Secondary School Proposal

Site and Planning
The Chapel Riverside provided a unique location in which the Proposal was developed in. The site is constrained to the North by the recent Chapel Riverside Residential Development. The Crosshouse is a locally listed building situated within the site. The Itchen Bridge spans over part of the site and could impact natural daylighting recieved.
Inspiration
The Client requires the buildings to provide specialisms in marine and engineering subjects. The proposal aimed to make use of tensile structures which could take on the abstract representation of a sail. The Proposal made use of three buildings that made up a phased development plan proposal.
Initial Concepts
The Learning Block is based on a finger block structure, making use of three masses extruded with the one nearest the Itchen Bridge to be parallel to in orientation, creating a 'snapshot view' of the river between.
The Sports Hall and Marine Storage made use of industrial concepts such as a false North light roof and trussed rafter roof forms.
Design Development
Outdoor learning spaces were considered an essential part of the project to ensure continuation of the learning environment from inside out. A Central Learning Courtyard is an example of how this was achieved. Shading and ventilation was a key priority for South facing buildings to ensure a comfortable learning environment is created.
The Final Outcome
AutoCAD was extensively used to produce details of the floor plans, elevations and sections of the design. However, through use of Sketchup and Lumion, a visualisation software designed to present digital models, these details have been bought to life as a 3D concept in a virtual environment of the Solent University campus.

Technical
The project allowed me to address key issues such as the key thermal and moisture lines, fire resistance, the acoustics, buildability and sustainability of the materials and components involved. Use of innovative systems such CLT and glulam were used extensively due to their structural properties and acting as a sustainable alternative to traditional construction materials.
TBE605 Surveying and Refurbishment of a 30s Semi-detached

Measured Survey
Room dimensions were taken of the original property and located current services installed within the fabric.
Together with a Schedule of Conditions Report o, decisions could be made as to how the property can be refurbished to meet the regulations in Approved Document L1B.
Refurbishment Proposal
The proposal aimed to achieve improved sustainability by replacing existing fabric or making new additions. The external wall is now externally insulated with a stud wall installed to the existing ceiling level
The refurbishment aims to provide accommodation for students and long-term visitors to enable the client to make a return on initial investment made
The above gallery boards of work summarise the most successful parts of my work if you would like to find out more, feel free to get in touch through the email below or use the chat feature.
















































