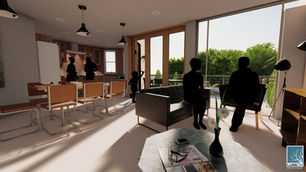

2nd yEAR
The second year has opened up opportunities to refine my technical understanding and use of new software such as Revit and Lumion. I have become more capable in using these to solve new challenges and problems, specifically relating to high rise residential and commercial structures. This page presents some of my best work completed over the academic year.
Scroll Down
Individual Task
The initial task required students to design an office building which incorporated the facilities of the Initial Brief and specified additional areas and spaces which contribute to the design.

BIM detailing
Revit was used to produce the floor plans, elevations and sectional details before presenting these in the Sheet View, enabling me to develop and enhance my skills in using the key functions of the BIM software.
3D Visualisation
Through use of Lumion , the design could be presented in a virtual 3D scene, complete with figures, furniture and scenery. Scan the QR codes on the drawing sheets to allow 360 degree views of the spaces to be visualised.
Group Task
The group task allowed student to collaborate on planning, designing ad detailing a mixed-use, residential led high rise building against the West facade of an existing structure on an imaginary site.
Working initially as a team enabled collaborate upon the initial concept and development in producing general floor plan, elevations and sections. Each member took on responsibility in completing individual tasks. I took on that of exploring interior design layouts and 3D visualisation of building.

Initial Concept
The team made a decision to design 3 different sized modular units to cater for singles, couples and families which could be duplicated through most floors of the building. As a concept, this would allow the units to be manufactured off-site to high levels of tolerances before transportation to site and fixing to to an in-situ cast concrete core and base plate.
An arrangement of units to be duplicated across each level whilst allowing edits to be made to the units simultaneously.
Interior Design
Through the use of the BIM models, a furniture plan was arranged for each unit. The finishes of walls and items of furniture allowed an interior design proposal of colour schemes of furniture to be submitted as part of the individual submission of the project.
A ceiling plan was designed for each unit to allow lighting fixings to be positioned evenly across the spaces.
3D Visualisation
Through use of the Lumion programme, the interior design proposal could be presented in a 3D virtual scene along with figures to allow me to evaluate how spaces could be interacted with.
ARC500/508 Solent Sports Complex Re-design Project

Initial Ideas
Visits to the completed Sports Complex allowed me to understand the layout of the facilities and how each one was accessed between each floor.
I was drawn to how the Complex was broken down into two key blocks with the low lying Sports Hall adjacent to the Spark Building to allow sufficient light and ventilation to access the Gym Tower. I wanted to emphasise this idea further in my design by creating a glass atrium which physically separated the two masses, whilst allowing ample light to access the reception and cafe area. The fitness facilities were retained on the North facing side of the Gym Tower to reduce the thermal gain, keeping these spaces as cool as possible.
Concept Development
I wanted to reflect the maritime heritage of Southampton through the use of a simple, yet curved, flowing plan and facade of the Gym Tower block, mimicking the idea of boat sails and wooden hull. This was contrasted with the more stable, angular, rock-like structure of the Sports Hall.
Research into Sports Englands requirements and the Building Regulations, allowed me to identify how the Complex responds to the Initial Brief yet meets the statutory requirements of a high-rise leisure centre. Continual iterations allowed me to retain the concept, yet develop a design which responds to these requirements and those of the Client.
The Final Outcome
AutoCAD was extensively used to produce details of the floor plans, elevations and sections of the design. However, through use of Sketchup and Lumion, a visualisation software designed to present digital models, these details have been bought to life as a 3D concept in a virtual environment of the Solent University campus.
Technical Details
Developing the technical details of the key sections of the structure allowed me to explain how the building is to be constructed as a health and fitness centre of the university. The project allowed me to address key issues such as the key thermal and moisture lines, fire resistance, the acoustic qualities and the buildability and sustainability of the materials and components involved.



AutoCAD was used extensively throughout this project to enable accurate and coherent details to be produced and presented to a professional standard as a PDF document.
Please use the email address below to request a copy of this document.


























































